Rentals
Maximize the impact you make at a tradeshow, event, or in an environment with a cost-effective, convenient rental solution.
10' Rentals
HYBRID PRO MODULAR KIT 01
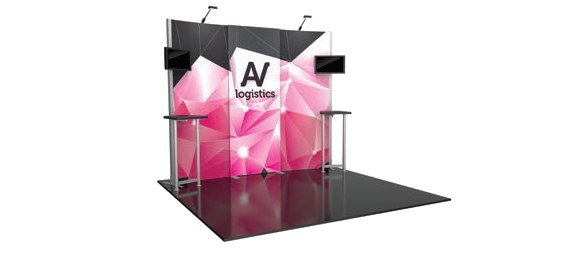
Specs: Backwall Size: 111"w x 95"h x 35"d
Includes:- 2 tables
- 2 Lumina 200 LED floodlights
- 2 small monitor mounts
- Option for counter accessory
Call for pricing
HYBRID PRO MODULAR KIT 02
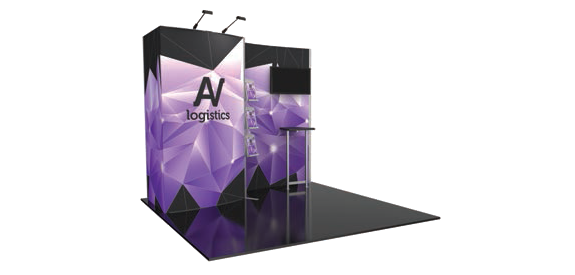
Specs: Backwall Size: 116"w x 94"h x 43"d
Includes:- 1 table
- 2 Lumina 200 LED floodlights
- 1 medium monitor mount
- 3 literature holders
- Option for counter accessory
Call for pricing
HYBRID PRO MODULAR KIT 03
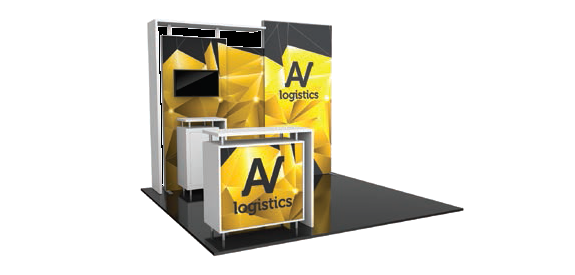
Specs: Backwall Size: 112"w x 95"h x 20"d
Includes:- 1 counter near backwall
- 1 medium monitor mount
- Option for counter accessory
Call for pricing
HYBRID PRO MODULAR KIT 04
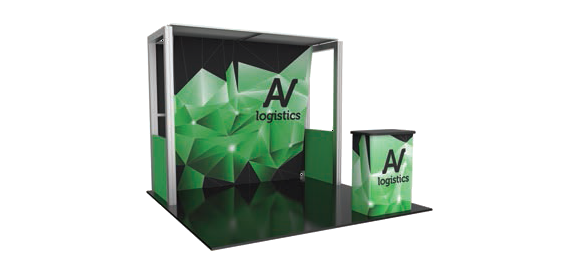
Specs: Backwall Size: 114"w x 94"h x 43"d
Includes:- Option for counter accessory
Call for pricing
20' Rentals
HYBRID PRO MODULAR KIT 13
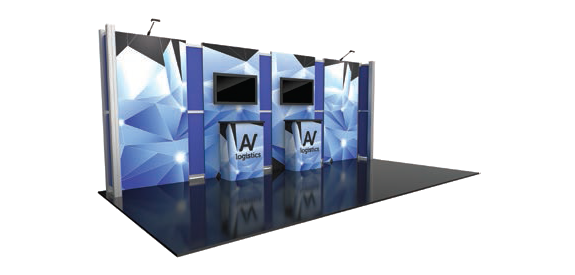
Specs: Backwall Size: 232"w x 94"h x 20"d
Includes:- 2 counters near backwall
- 2 medium monitor mounts
- 2 Lumina 200 LED floodlights
- Option for counter accessory
Call for pricing
HYBRID PRO MODULAR KIT 14
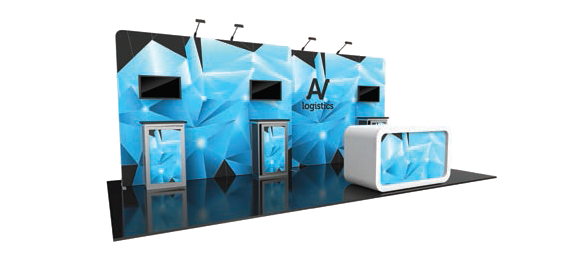
Specs: Backwall Size: 237"w x 95"h x 30"d
Includes:- 3 counters near backwall
- 3 small monitor mounts
- 4 Lumina 200 LED floodlights
- Option for counter accessory
Call for pricing
HYBRID PRO MODULAR KIT 15
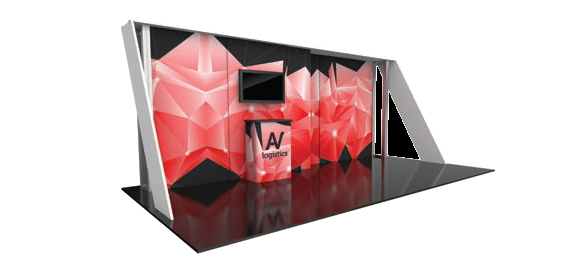
Specs: Backwall Size: 233"w x 96"h x 79"d
Includes:- 1 counter near backwall
- 1 medium monitor mount
- Option for counter accessory
Call for pricing
HYBRID PRO MODULAR KIT 16
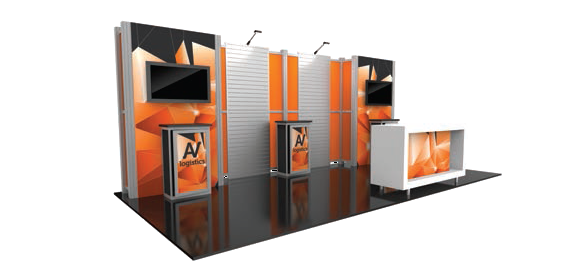
Specs: Backwall Size: 232"w x 102"h x 38"d
Includes:- 2 slot walls
- 3 counters near backwall
- 2 medium monitor mounts
- 2 Lumina 200 LED floodlights
- Option for counter accessory
Call for pricing
Rental Counters
Hybrid Pro Modular Counter 01
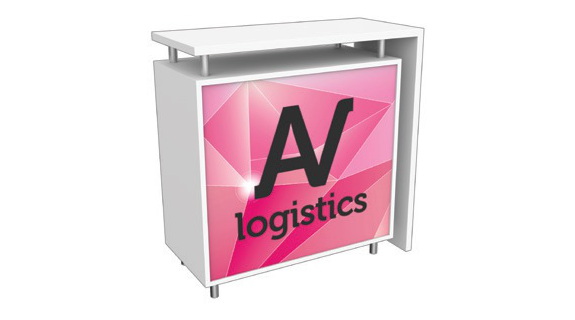
Specs: 39.37"w x 39.37"h x 17.75"d
Includes:- White laminate cabinet
- Fabric graphic on the front
- Options for opaque or backlit graphic
Call for pricing
Hybrid Pro Modular Counter 02
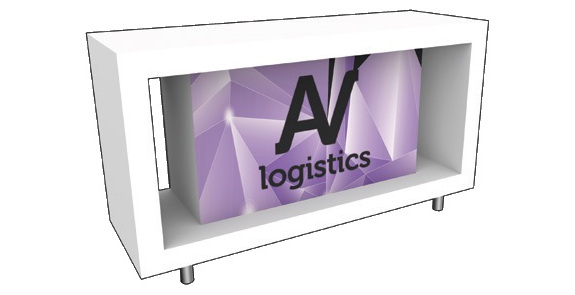
Specs: 70.88"w x 39.37"h x 23.63"d
Includes:- White laminate cabinet
- Fabric graphic on the front
- Options for opaque or backlit graphic
Call for pricing
Hybrid Pro Modular Counter 03
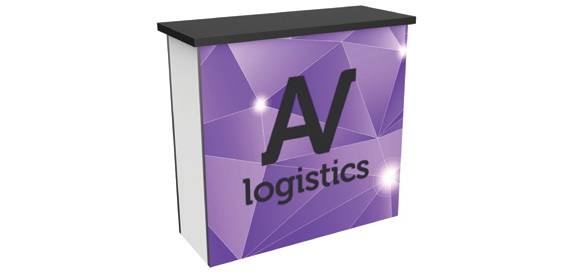
Specs: 39.37"w x 36.63"h x 15.75"d
Includes:- White laminate cabinet
- UV graphic on the front
- black laminated top
Call for pricing
Hybrid Pro Modular Counter 04
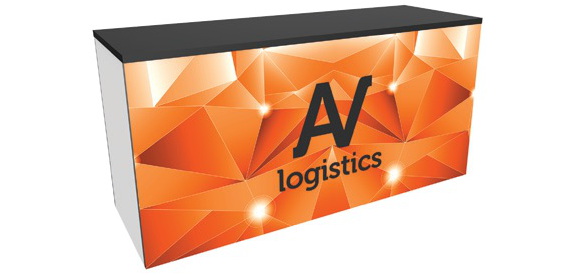
Specs: 74.86"w x 36.5"h x 25.38"d
Includes:- White laminate panel cabinet
- UV graphic on the front
- black laminated top
Call for pricing
20' x 20' Island Exhibit Kits
HYBRID PRO MODULAR KIT 17
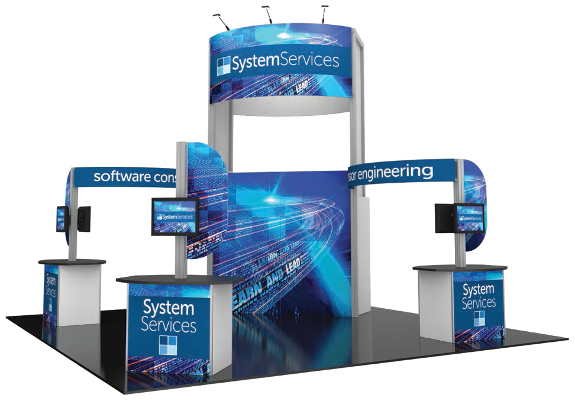
Specs: The tower structure stands 15' 9" tall and sits in a corner of the 20' x 20' space
Tower Features:- top structure features 96"w x 48"h purchased single sided pillowcase fabric graphic
- sides/curved arms feature purchased pillowcase fabric graphics
- base structure features white laminate panels, but can be customized with push-fit fabric graphics
- base structure also features accessible storage 96"w x 36"d; lockable door is on 36" side
- 6 Lumina 200 LED floodlights
Presentation Stations Features:
- white laminate panel counters 37"w x 36.5"h x 25"d with accessible storage & locking door
- counter tops come in black only
- purchased double sided printed rigid graphic wings: 18"w x 49.75"h
- 6 small monitor mounts support monitors 13-39"/max weight 20 lbs
Call for pricing
HYBRID PRO MODULAR KIT 18
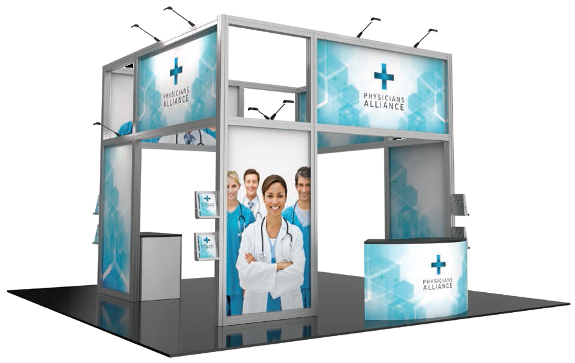
Specs: 11' 10" tall square shaped structure
Features, Accessories and Graphic Options Include:- base structure features 4 purchased double sided push-fit fabric graphics each 47.25"w x 86.6"h
- top structure features 4 double sided fabric header graphics each 94.5"w x 43"h
- 16 Lumina 200 LED floodlights
- 8 literature holders that attach to extrusion frame
- rectangular white laminate panel counter 48"w x 36"h x 24"d with accessible storage and locking door
Accessory Options Include:
- counter (R-RCK-06) 68"w x 36"h x 31"d, features accessible storage, locking door and white laminate panels;
- vinyl UV graphics
Call for pricing
HYBRID PRO MODULAR KIT 19
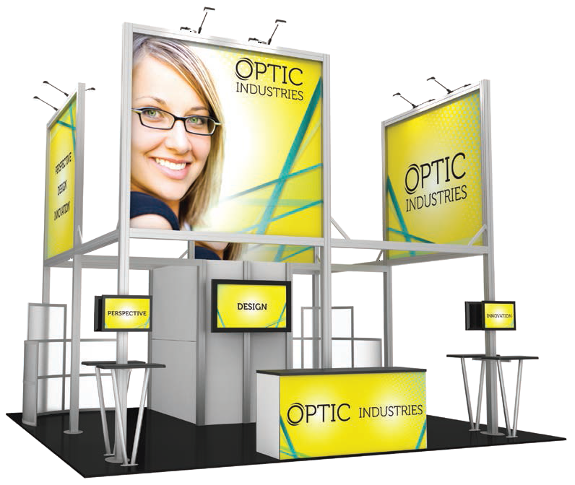
Specs: Hybrid Pro™ Modular Kit 19 features four commanding walls that stand 15'9" tall with double sided push-fit fabric graphics 8' square
Features, Accessories and Graphic Options Include:- top structure features 4 purchased double sided push-fit fabric graphics each 94.5"w x 86.38"h
- storage room 48"w x 96"h features white laminate panels, locking door and monitor mount supporting a large monitor 32-70"/max weight of 150 lbs
- 2 semi-private meeting areas featuring curved frosted plex infills with a height of 70"
- 2 back-to-back monitor mounts on front extrusion posts, monitors 13-39"/max weight of 20 lbs
- 16 Lumina 200 LED floodlights
Accessory Options Include:
- center counter (R-HPC-04) 74.86"w x 36.5"h x 23.38"d, features accessible storage, 2 locking doors and white laminate panels;
- vinyl UV graphics
Call for pricing
HYBRID PRO MODULAR KIT 20
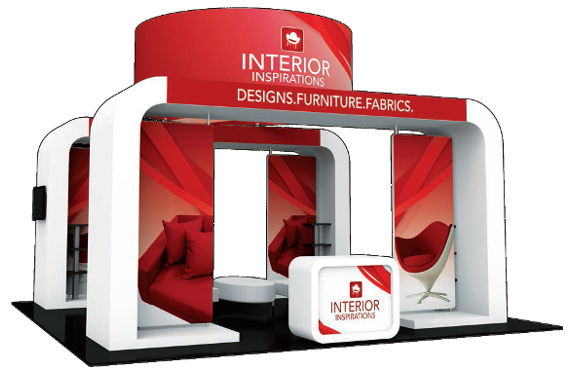
Specs: Hybrid Pro™ Modular Kit 20 stands approximately 14' tall with an overhead 12'd x 4'h circular ring structure
Features, Accessories and Graphic Options Include:- center ring structure 12' d x 4' h
- features choice of rentable white or purchased single or double sided fabric graphics
- Note: This structure will require rigging of center structure to ceiling.
Base Buttress Structures Features:
- 4 white laminate walls 48"w x 9'10"h x 12"thick
- 2 top center purchased fabric graphics to display name/message
- 4 white laminate platforms 48" x 48" hold 4 fabric graphic walls
- 4 external and internal facing fabric walls with purchased double sided push-fit fabric graphics
- 4 internally facing shelving areas feature three shelves each - shelves are 24"x 24"
Accessory Options Include:
- center counter (R-REC-42) 46"w x 37.5"h x 19.38"d features buttress style white wood-covered laminate with curved corners, accessible and lockable storage
- vinyl UV graphics are optional for purchase
Call for pricing
Double Deck System Rental
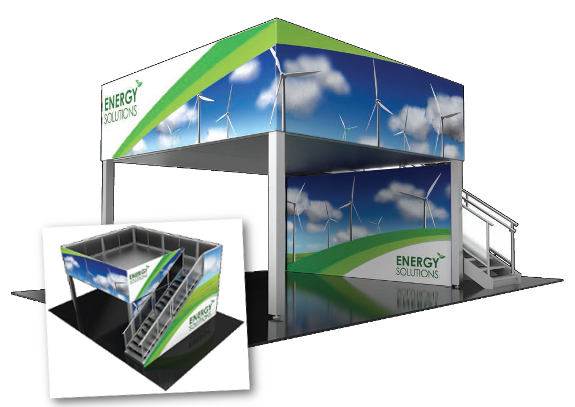 Specs:
Specs:
- Total dimensions:
- 20.25'w x 12.83'h x 18.3'd
- On the deck:
- 16'w x16'w; approximately 262 sq. ft.
- Under the deck:
- 16'w x 8'h x 16'd; approximately 262 sq. ft.
- Lockable storage closet under the stairs:
- 4'w x 16'd; approximately 66 sq. ft.
Description:
- engineer-certified exhibit system
- heavy-duty aluminum construction
